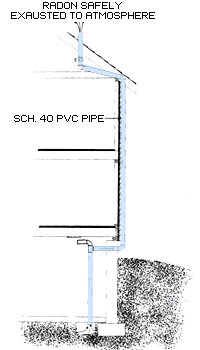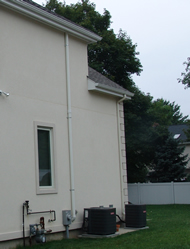Out And Back In Installation
This system goes outside your house from the basement, up the side of the building, and back into the attic venting out the roof. This saves you from having to go through any floors in your house.
Installation Diagram

Example Image



